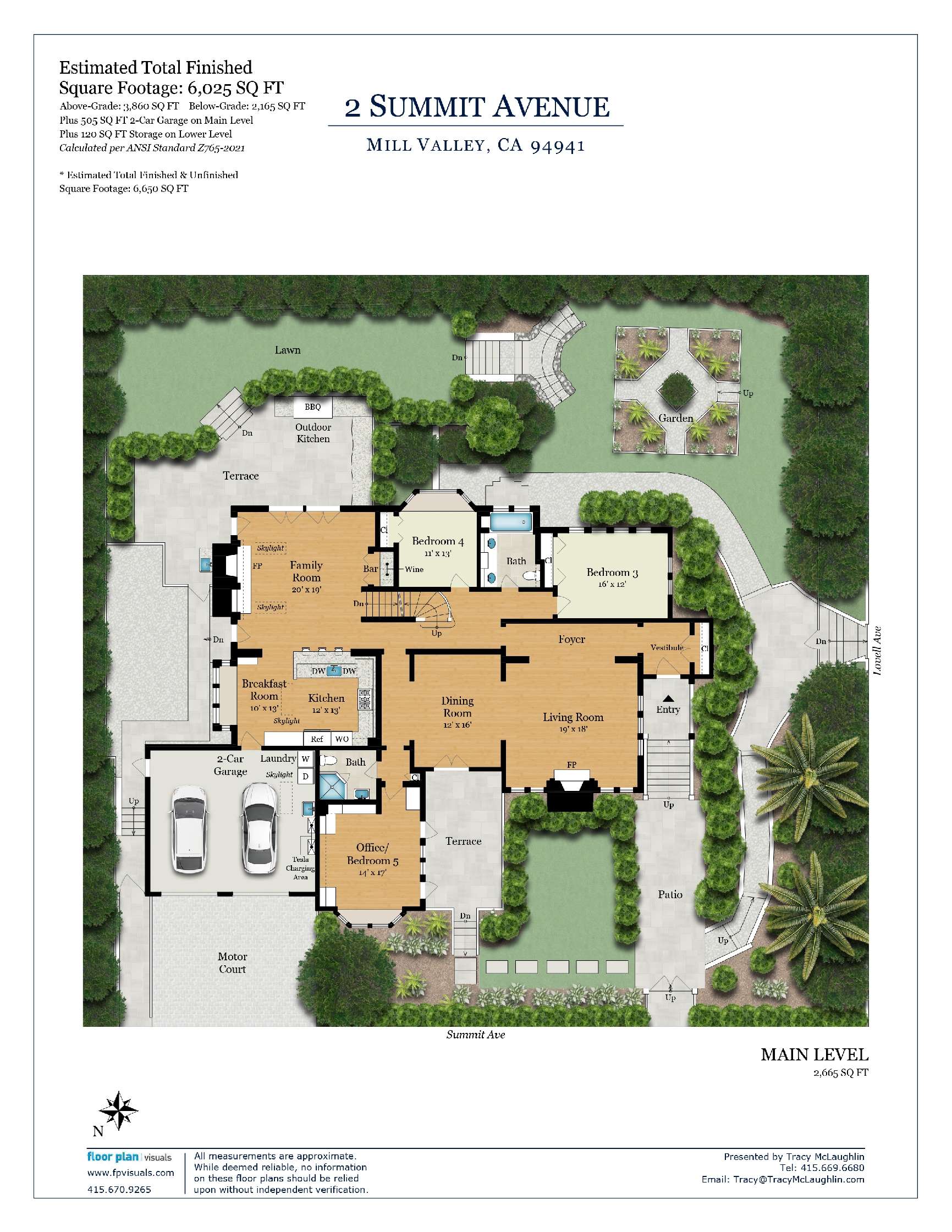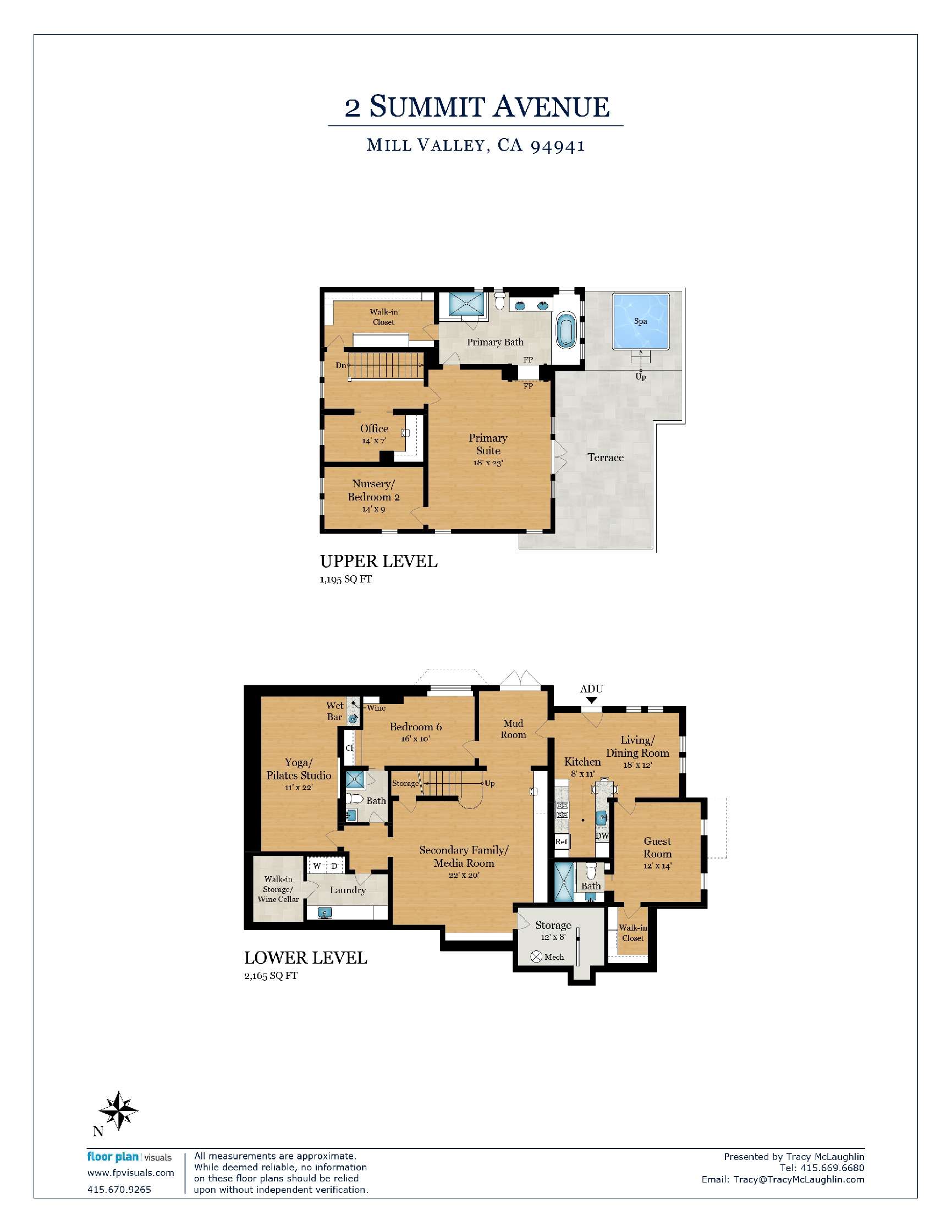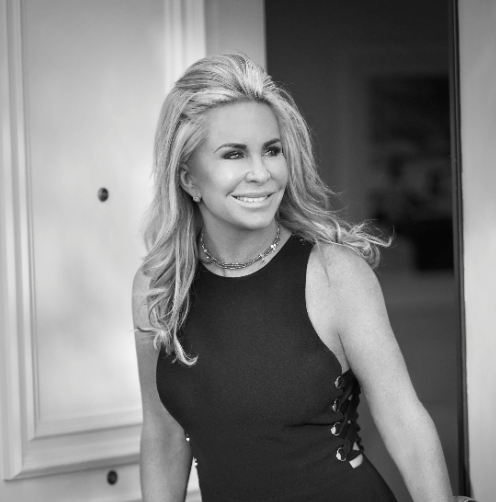Tracy McLaughlin Presents
Exceptional Mill Valley Home
∎
$8,995,000
2 Summit Avenue,
Mill Valley
Property Details
∎
beds
7
baths
5
interior
6,025 sq ft
One of Mill Valley’s only downtown estates showcases a singular blend of design perfection into an unrivaled residential experience. Fashioned after the great residences of Presidio Heights, the +- 6,025 square foot residence seamlessly integrates the highest level of current design including chic lighting, high end fixtures, handsome moldings, Herringbone Oak flooring, and classic doors and windows throughout. The heart of the home is a grand scale great room that opens directly to the stunning, mature Napa inspired yard and gardens. The seamless indoor/outdoor flow is ideal for hosting large events, smaller gatherings or nightly al fresco dinners. 2 Summit offers a flexible floor plan with attached legal ADU (aka 2A Summit Avenue) . The recently completed ADU offers the new owners multiple use options including extended family stays, au pair quarters, or separate home office. Perfectly site placed on a mostly level and sun filled lot, the mature grounds include multiple elevated planting beds, sweeping level lawns, distinguished Palm Tree/s, mature hedges, an outdoor kitchen with farm sink and barbeque, and large Bluestone terraces for al fresco dining and entertaining. It’s incredibly rare to have a home of this size and scale located just two blocks from downtown Mill Valley’s many quant and well regarded shops and restaurants. The residence also just blocks from the famed Dipsea Trail to Stinson Beach, Cascade Falls, the Mill Valley Public Library & Old Mill Park.
Main Level:
-Large, formal foyer + entrance hall, ideal for showcasing art, includes designer lighting
-Grand scale living room offers gas fireplace with marble surround, high ceilings and windows overlooking the front yard and gardens
-Bespoke formal dining room, ideal for hosting dinner parties, offers custom lighting, box beam ceilings and opens directly to the front yard and gardens
-Fabulous main level guest bedroom, currently styled as a formal library, offers designer wall application, high ceilings, custom lighting, extensive built ins, and opens directly to the Bluestone terrace and front gardens
-Stunning full bathroom includes marble flooring, high end fixtures, custom wall covering and chic lighting
-Magazine worthy chef’s kitchen offers large breakfast area with built in banquette, high end stainless appliances, two dishwashers, Waterworks fixtures, bar counter seating for up to four people, marble slabs, designer backsplash and custom cabinets with ample storage
-Adjacent family room includes high ceilings, gas log fireplace and tall walls of glass that open to the rear yard and gardens. The family room also includes a wet bar wine refrigeration + two Perlick wine refrigerators
-Second bedroom on this level includes a large, custom-built closet, high ceilings, and overlooks the rear yard and gardens
-Chic, full bathroom offers custom basketweave floor, double vanity with ample storage, Subway tile surround, ample storage and shower over the tub
-Third bedroom on this level overlooks the rear yard, gardens, and offers custom built closet
Upper Level:
-Home office is conveniently located on the primary level and offers a skylight, custom built ins and pocket doors
-Hotel like primary suite includes high ceilings, two-sided fireplace, custom lighting, & glass doors that open to a sweeping and very private Bluestone terrace with hot tub. There are beautiful Mt. Tam views from the primary suite terrace
-Carrera marble primary bathroom is also large in scale and includes designer double vanity, two-sided gas log fireplace, soaking tub, large walk in steam shower, & radiant floor heating
-The primary bathroom also opens to the large walk in closet with custom built ins
-Generous nursery, ideally located behind the primary suite, offers high ceilings and a skylight
Lower Level:
-Fabulous game room/secondary family room offers ideal homework area with large built in desk & extensive built ins with separate entrance
-Fifth bedroom suite on this level is ideal for teens
-En suite bathroom includes designer “plaid mosaic” flooring, pedestal sink, and walk in shower
-Large laundry room with ample storage
-Generous walk in storage room can also be used for wine storage/potential future cellar
-Yoga/Pilates studio with wet bar and Perlick beverage Refrigerator
ADU:
-The recently completed legal ADU includes a separate entrance with large living room, full kitchen with high end stainless appliances, large bedroom, walk in closet, and full bathroom. The beautifully appointed bathroom includes bespoke fixtures, Calcutta marble flooring, & subway tile design
Additional Features:
-Fire sprinklers throughout
-Built in speakers
-Ample use of skylights throughout
-EV charging station in garage
-Solar powered with over 50KwWh a day with sun
-Four Tesla Power Walls: Total capacity 54kWh
-Solar Roof
-State of the art generator
-Extra laundry capacity in garage
-Two car attached garage with skylight
-Two to three car off street parking
-Security system with cameras
-Nutone Intercom system
-Primary bedroom terrace offers elevated hot tub with new cover and ample lounge space
-Radiant heat throughout
-Fully fenced with gated pedestrian entrance
-Foam Roof
-Ample storage throughout
-Interior renovation by Jared Polsky in 2016
-Exterior renovation by Monarch Gardens
-Sewer lateral compliant
-New hot tub cover
-Exterior pizza oven
-All new Oak hardwood flooring: Herringbone pattern in entrance hall
Main Level:
-Large, formal foyer + entrance hall, ideal for showcasing art, includes designer lighting
-Grand scale living room offers gas fireplace with marble surround, high ceilings and windows overlooking the front yard and gardens
-Bespoke formal dining room, ideal for hosting dinner parties, offers custom lighting, box beam ceilings and opens directly to the front yard and gardens
-Fabulous main level guest bedroom, currently styled as a formal library, offers designer wall application, high ceilings, custom lighting, extensive built ins, and opens directly to the Bluestone terrace and front gardens
-Stunning full bathroom includes marble flooring, high end fixtures, custom wall covering and chic lighting
-Magazine worthy chef’s kitchen offers large breakfast area with built in banquette, high end stainless appliances, two dishwashers, Waterworks fixtures, bar counter seating for up to four people, marble slabs, designer backsplash and custom cabinets with ample storage
-Adjacent family room includes high ceilings, gas log fireplace and tall walls of glass that open to the rear yard and gardens. The family room also includes a wet bar wine refrigeration + two Perlick wine refrigerators
-Second bedroom on this level includes a large, custom-built closet, high ceilings, and overlooks the rear yard and gardens
-Chic, full bathroom offers custom basketweave floor, double vanity with ample storage, Subway tile surround, ample storage and shower over the tub
-Third bedroom on this level overlooks the rear yard, gardens, and offers custom built closet
Upper Level:
-Home office is conveniently located on the primary level and offers a skylight, custom built ins and pocket doors
-Hotel like primary suite includes high ceilings, two-sided fireplace, custom lighting, & glass doors that open to a sweeping and very private Bluestone terrace with hot tub. There are beautiful Mt. Tam views from the primary suite terrace
-Carrera marble primary bathroom is also large in scale and includes designer double vanity, two-sided gas log fireplace, soaking tub, large walk in steam shower, & radiant floor heating
-The primary bathroom also opens to the large walk in closet with custom built ins
-Generous nursery, ideally located behind the primary suite, offers high ceilings and a skylight
Lower Level:
-Fabulous game room/secondary family room offers ideal homework area with large built in desk & extensive built ins with separate entrance
-Fifth bedroom suite on this level is ideal for teens
-En suite bathroom includes designer “plaid mosaic” flooring, pedestal sink, and walk in shower
-Large laundry room with ample storage
-Generous walk in storage room can also be used for wine storage/potential future cellar
-Yoga/Pilates studio with wet bar and Perlick beverage Refrigerator
ADU:
-The recently completed legal ADU includes a separate entrance with large living room, full kitchen with high end stainless appliances, large bedroom, walk in closet, and full bathroom. The beautifully appointed bathroom includes bespoke fixtures, Calcutta marble flooring, & subway tile design
Additional Features:
-Fire sprinklers throughout
-Built in speakers
-Ample use of skylights throughout
-EV charging station in garage
-Solar powered with over 50KwWh a day with sun
-Four Tesla Power Walls: Total capacity 54kWh
-Solar Roof
-State of the art generator
-Extra laundry capacity in garage
-Two car attached garage with skylight
-Two to three car off street parking
-Security system with cameras
-Nutone Intercom system
-Primary bedroom terrace offers elevated hot tub with new cover and ample lounge space
-Radiant heat throughout
-Fully fenced with gated pedestrian entrance
-Foam Roof
-Ample storage throughout
-Interior renovation by Jared Polsky in 2016
-Exterior renovation by Monarch Gardens
-Sewer lateral compliant
-New hot tub cover
-Exterior pizza oven
-All new Oak hardwood flooring: Herringbone pattern in entrance hall
All Property Photos
∎


about this
Neighborhood
∎

Tracy McLaughlin
Recent Listings
∎
Get In Touch
∎
Thank you!
Your message has been received. We will reply using one of the contact methods provided in your submission.
Sorry, there was a problem
Your message could not be sent. Please refresh the page and try again in a few minutes, or reach out directly using the agent contact information below.

Tracy McLaughlin
Email Us